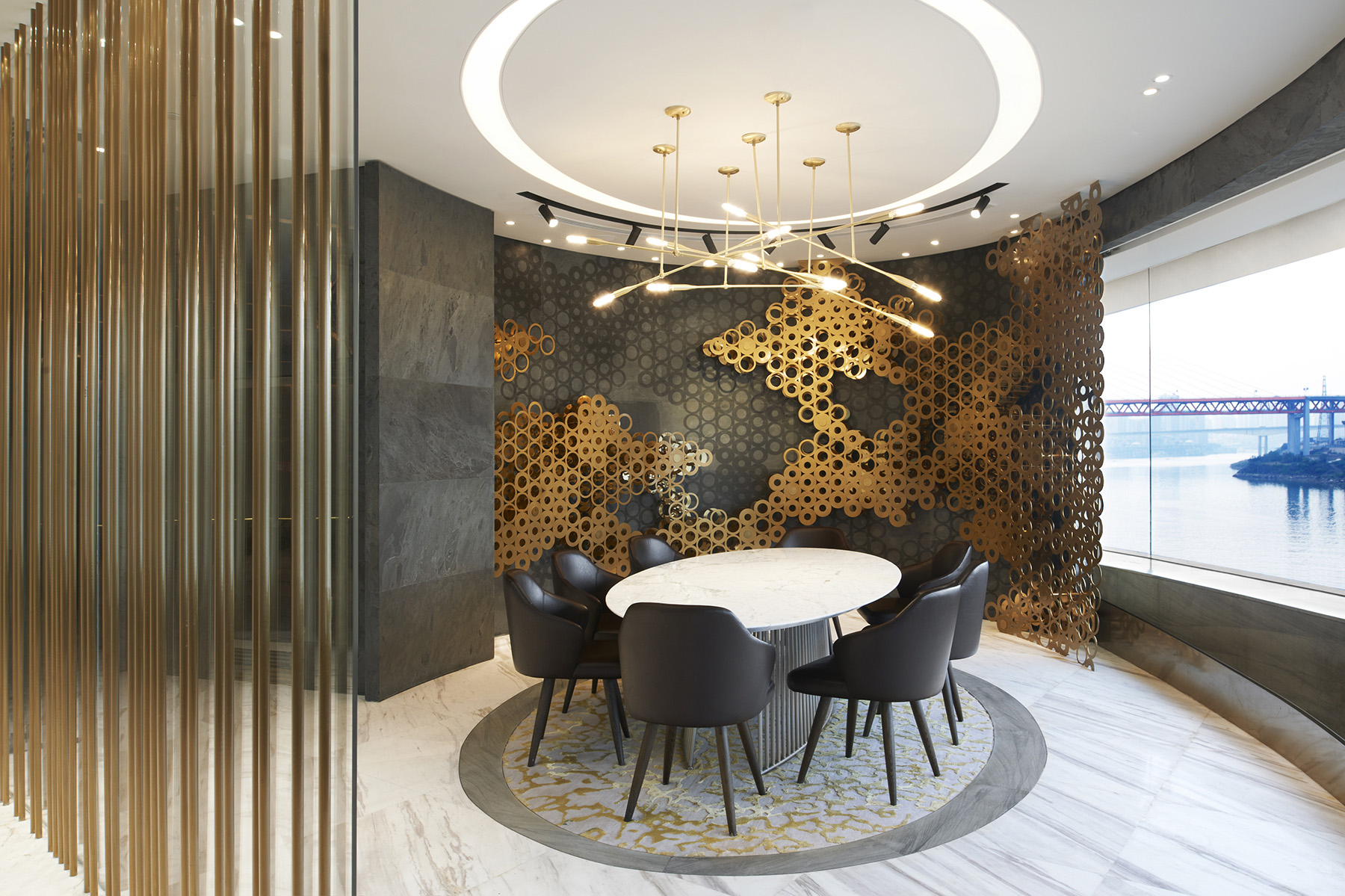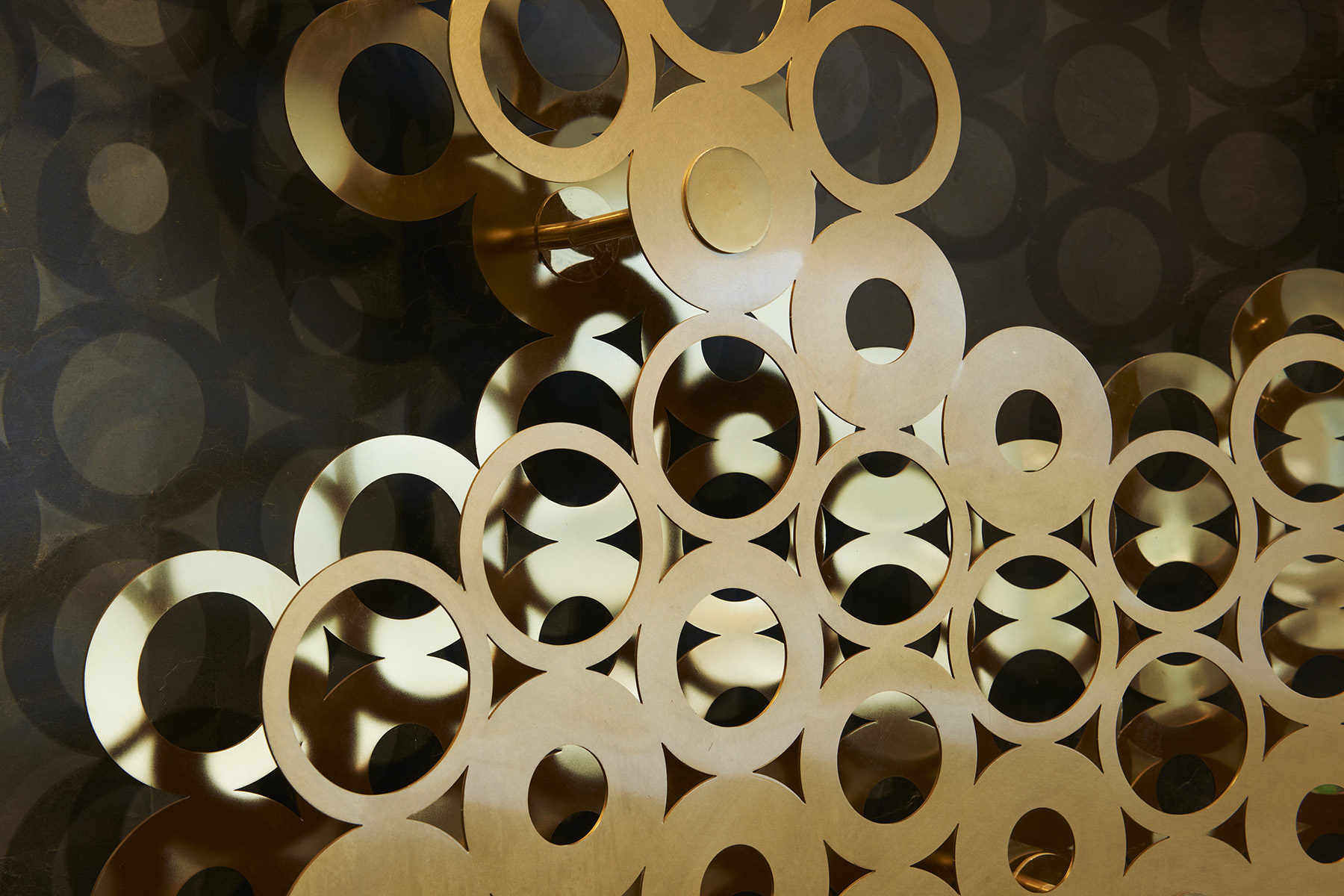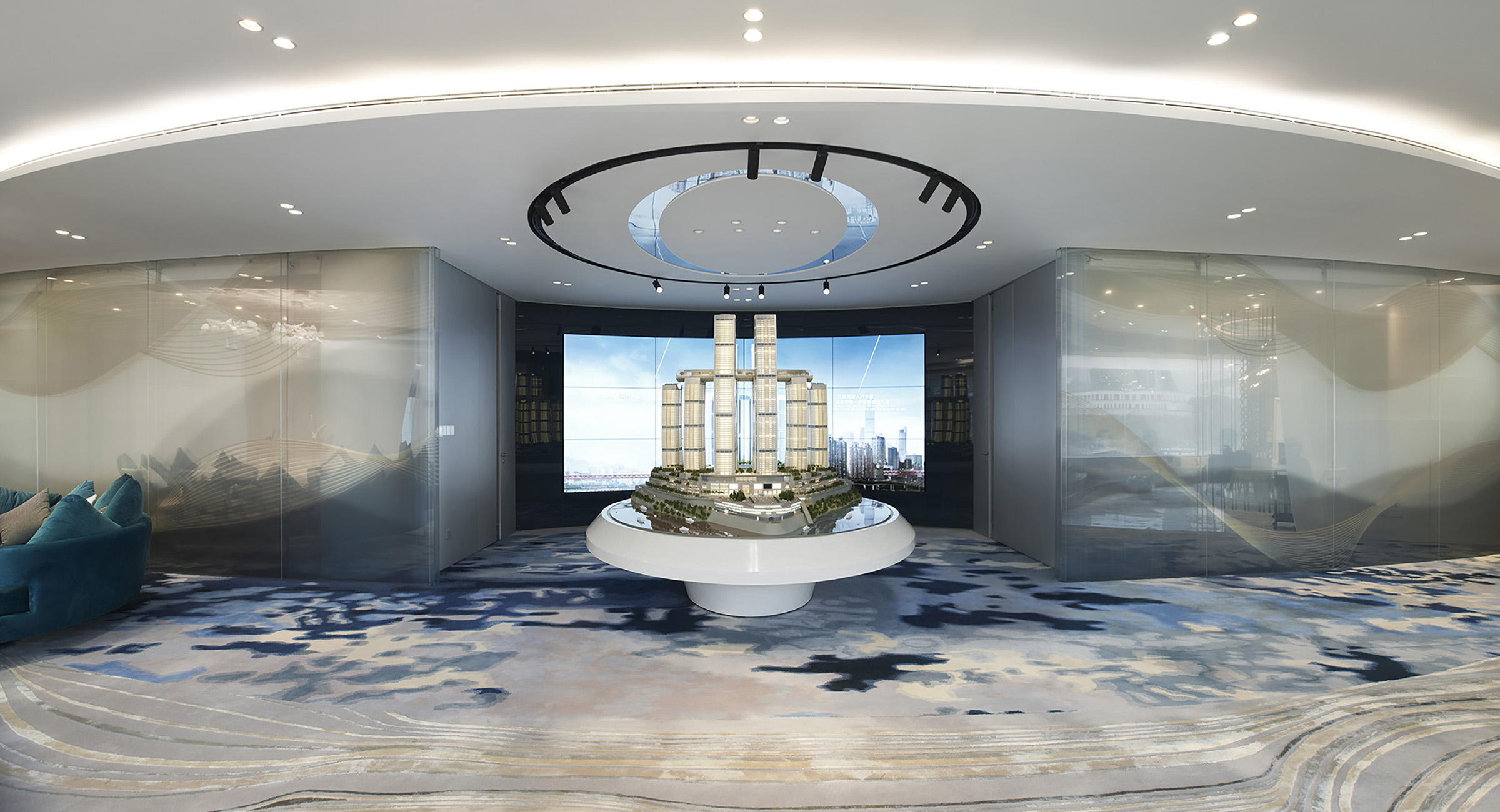CapitaLand Raffles City Chongqing Retail Showsuite
Spatial Strategy & Design
Share
Service
Industry
A beacon of revitalisation
Located at the confluence of two of China’s major rivers, Jialing and the Yangtze, on the site of the ancient imperial city gate, the iconic development acts as a symbol of regeneration for Chongqing, standing as a tribute to the megacity’s historical past as a maritime trading centre.
Our mission was to showcase the mixed-use development characteristics in the context of this uniquely commanding location, the revitalisation benefits it brings to the area, and the iconic power its striking design imparts to modern Chongqing.
Anchoring a vision for the future
We created a multi-sensory experience that would take visitors on a journey through the city’s rich culture and history as well as the retail and residential components of the integrated development.
Drawing inspiration from the sailing theme adopted by the architect, we devised an experience that would direct the visitor seamlessly from one area to the next – as if navigating a series of contoured maritime landscapes – culminating with a panoramic view of the port of Chongqing.
In the holding area, the warm and cold colour tones of the carpet harmonize with the sinuous pattern on the relief wall, a visual expression of the confluence of Yangtze and Jialing rivers.
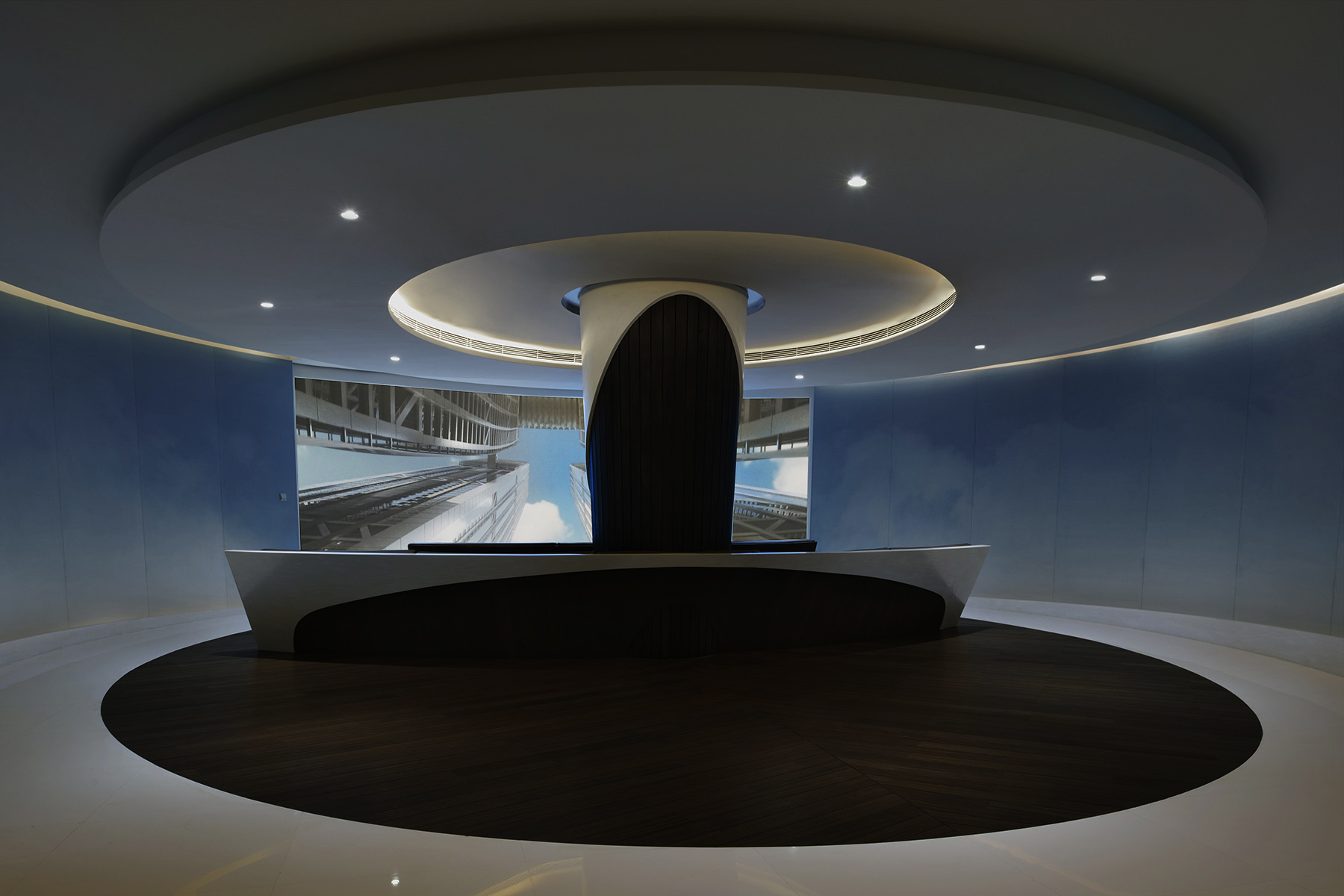
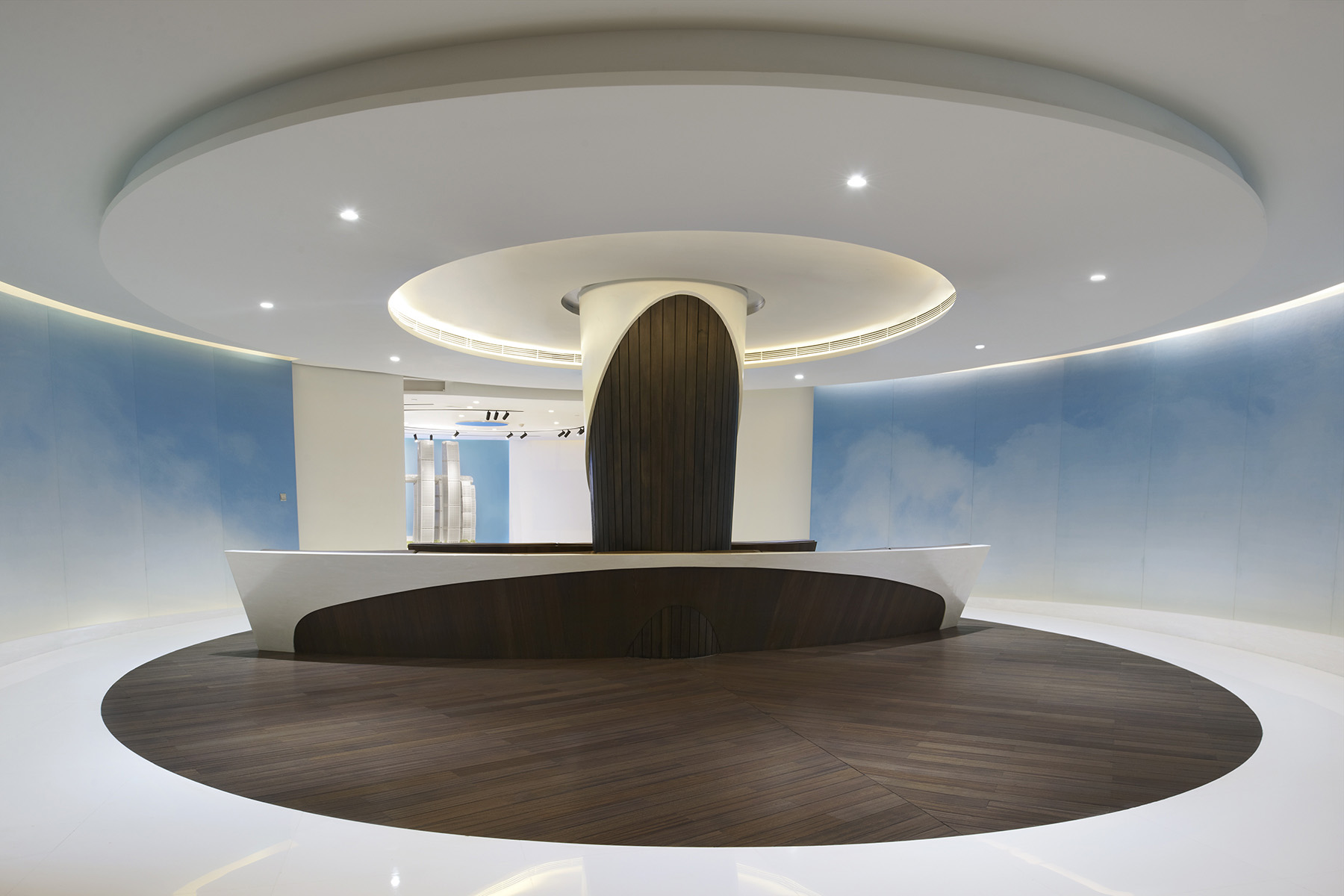
The journey begins with an introduction to the developer, CapitaLand, after which visitors access a deck-inspired space to watch a video showcasing Raffles City’s lifestyle. An impressively large scale architectural model of the development is then dramatically revealed in a synchronized sequence with the video rendering of the city’s coastal skyline, as it progresses from day to night.
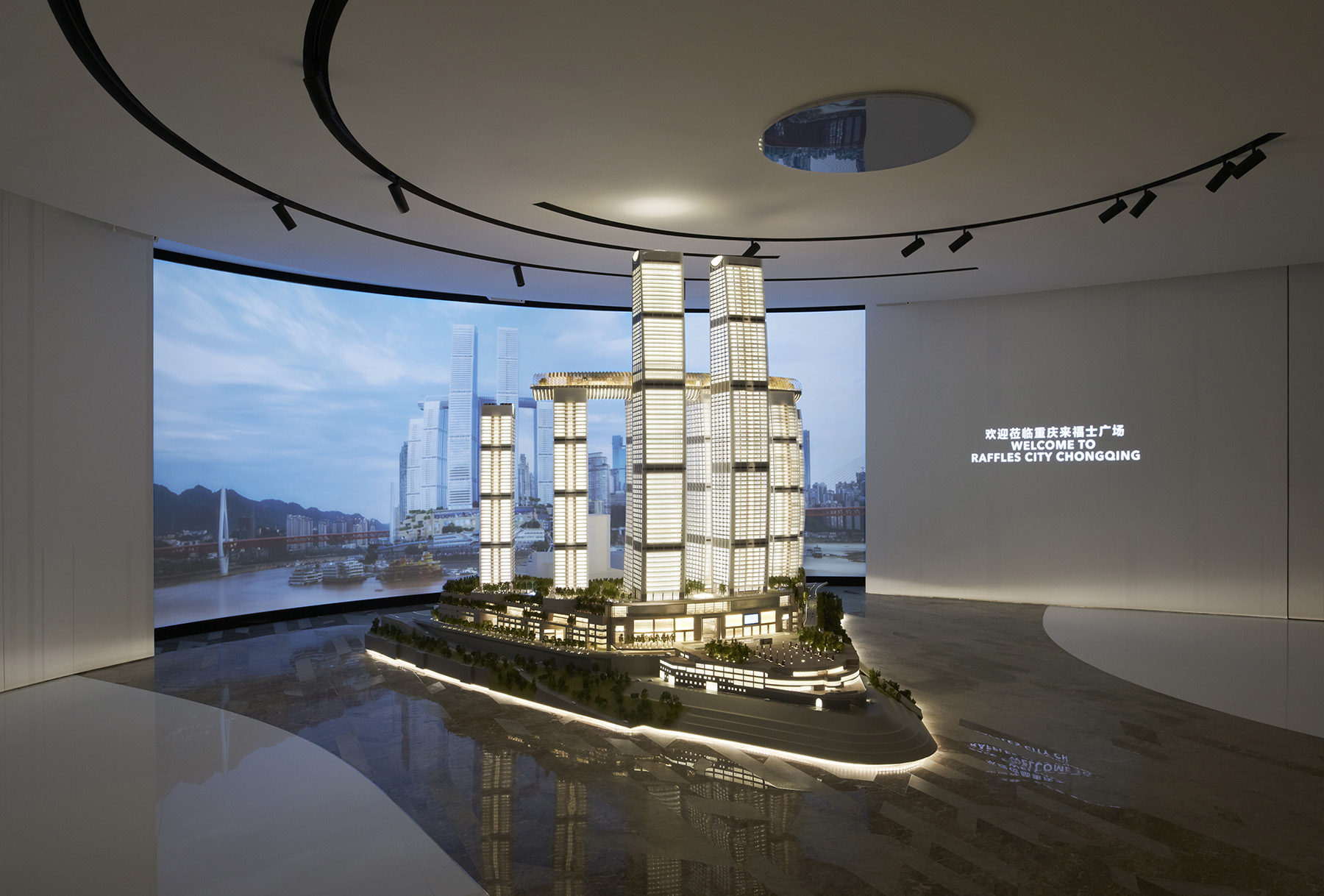
1 / 1
The next part of the journey takes visitors through a spatial interpretation of the shopping mall. Curved features, timber and porthole-inspired elements are reminiscent of a ship’s hull interior. A detailed model introduces the retail development’s master-planning, while animated projections around the room bring on the dynamic and entertaining atmosphere of the mall.
